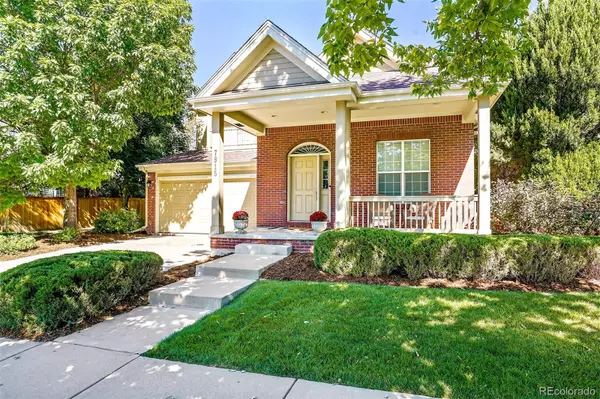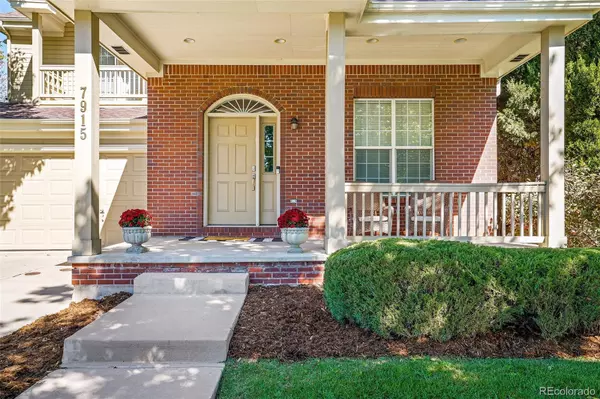For more information regarding the value of a property, please contact us for a free consultation.
7915 E Byers AVE Denver, CO 80230
Want to know what your home might be worth? Contact us for a FREE valuation!

Our team is ready to help you sell your home for the highest possible price ASAP
Key Details
Sold Price $950,000
Property Type Single Family Home
Sub Type Single Family Residence
Listing Status Sold
Purchase Type For Sale
Square Footage 3,721 sqft
Price per Sqft $255
Subdivision Lowry
MLS Listing ID 1630093
Sold Date 12/11/23
Bedrooms 5
Full Baths 3
Three Quarter Bath 1
Condo Fees $90
HOA Fees $30/qua
HOA Y/N Yes
Originating Board recolorado
Year Built 2000
Annual Tax Amount $4,003
Tax Year 2022
Lot Size 6,098 Sqft
Acres 0.14
Property Description
Luminous elegance extends throughout this inviting Lowry residence. Wrapped in a brick exterior, a covered front porch sets the stage for enjoying leisurely outdoor relaxation. A classic chandelier crowns the home’s entry opening into a formal living room. Warmed by a fireplace, a spacious living area offers the perfect setting for enjoying cozy evenings. French doors open into a home office presenting an ideal home workspace. An updated kitchen beams w/ quartzite countertops and new stainless steel appliances including a Bosch dishwasher and refrigerator. Vaulted ceilings draw the eyes upward in a primary suite featuring a serene bath and a walk-in shower. Entertainers delight in a finished basement featuring a bar, home theater w/ included equipment, rec room and a bath w/ a steam shower. Additional upgrades include new carpeting, fresh paint and new recessed LED lighting. Retreat outdoors to a private, fenced-in backyard flaunting a large patio and mature trees. Walk to restaurants, shops, fitness center, and Lowry Elementary school.
Location
State CO
County Denver
Zoning R-2-A
Rooms
Basement Finished, Full
Interior
Interior Features Eat-in Kitchen, Five Piece Bath, Kitchen Island, Open Floorplan, Pantry, Primary Suite, Quartz Counters, Walk-In Closet(s), Wet Bar
Heating Forced Air, Natural Gas
Cooling Central Air
Flooring Carpet, Wood
Fireplaces Number 1
Fireplaces Type Family Room, Gas, Gas Log
Equipment Home Theater
Fireplace Y
Appliance Cooktop, Dishwasher, Disposal, Double Oven, Microwave, Refrigerator
Laundry In Unit
Exterior
Exterior Feature Balcony, Lighting, Private Yard, Rain Gutters
Garage Spaces 2.0
Fence Full
Utilities Available Cable Available, Electricity Connected, Internet Access (Wired), Natural Gas Connected, Phone Available
Roof Type Composition
Total Parking Spaces 2
Garage Yes
Building
Lot Description Greenbelt, Landscaped, Level, Many Trees, Sprinklers In Front, Sprinklers In Rear
Story Two
Sewer Public Sewer
Water Public
Level or Stories Two
Structure Type Brick,Frame,Wood Siding
Schools
Elementary Schools Lowry
Middle Schools Hill
High Schools George Washington
School District Denver 1
Others
Senior Community No
Ownership Individual
Acceptable Financing Cash, Conventional, Other
Listing Terms Cash, Conventional, Other
Special Listing Condition None
Read Less

© 2024 METROLIST, INC., DBA RECOLORADO® – All Rights Reserved
6455 S. Yosemite St., Suite 500 Greenwood Village, CO 80111 USA
Bought with Realty One Group Premier Colorado
GET MORE INFORMATION





